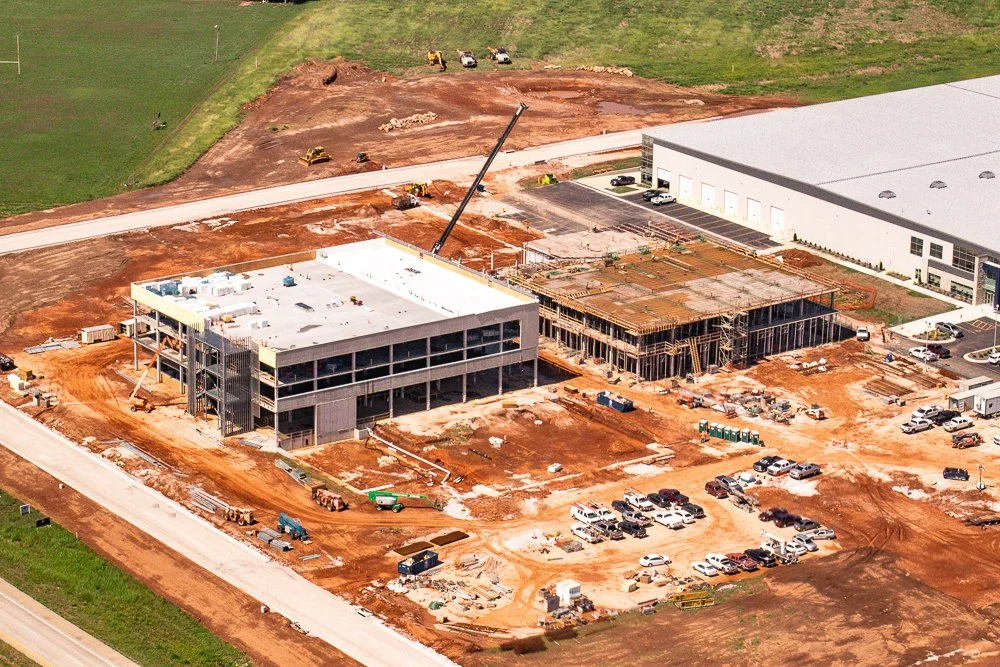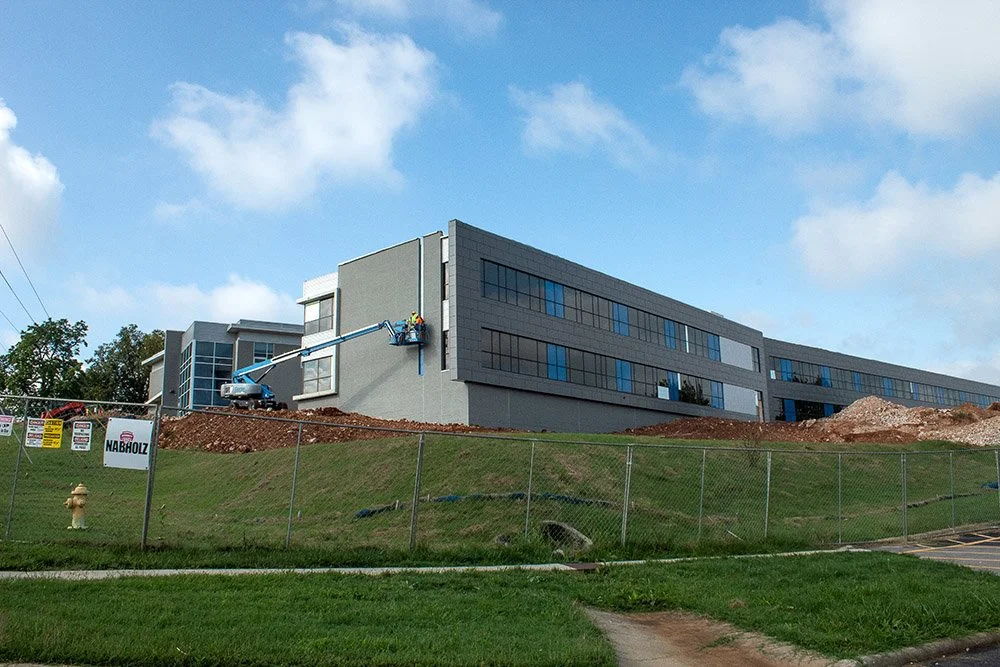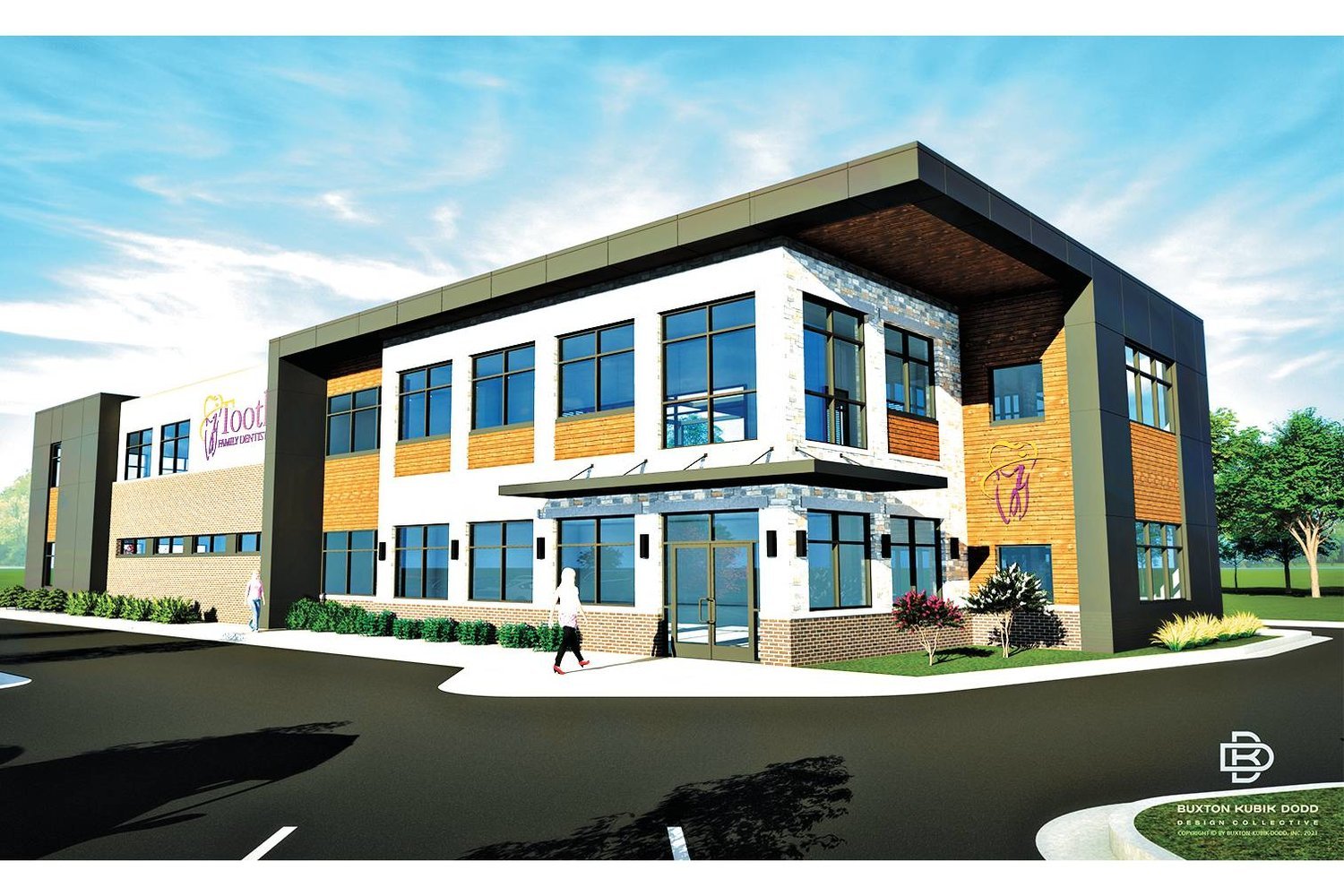BY: MIKE CULLINAN, REPORTER
mcullinan@sbj.net
After four years of inactivity, infill work has begun in downtown Springfield for what will become a new entry in Marriott International Inc.’s (Nasdaq: MAR) Moxy Hotels brand.
Tim O’Reilly, CEO of O’Reilly Hospitality Management LLC, said on-site activity for his company’s 94-room boutique hotel started last month at 430 South Ave. In 2017, through South Street Partners LLC, O’Reilly purchased the eight-story building for an undisclosed amount from G&S Holdings LLC. The property formerly housed the downtown branch of Great Southern Bank.
“Right now, they’re working on demolition of the interior, including most of the interior walls and ceilings. It’s a complete reconstruction of the inside,” he said, noting O’Reilly Build LLC is general contractor for the project designed by Buxton Kubik Dodd Design Collective.
O’Reilly declined to disclose the project’s cost and a building permit on file with the city had no fees or declared valuation listed.
While signage on the building notes a late 2022 launch, the opening timeline has been pushed into spring or summer of 2023.
“Those signs were an estimate of what our best opportunity was,” O’Reilly said. “Once we got the final plans and engineering drawings and they went out to bid and got with subcontractors and put a definite calendar and schedule together, that’s where it took us.”
Rusty Worley, executive director of Downtown Springfield Association, said he was confident the project would eventually move forward.
“It continued to be on our radar,” he said. “We’re glad that time has come and it’s good to see work being done on-site.”
Aside from its room portfolio offering king, double queen and bunk bed options, O’Reilly said plans at the Moxy call for a 3,300-square-foot rooftop bar and restaurant dubbed The Eyrie. Also in the design plans is a first-floor bar that doubles as the check-in area, a basement with over 1,800 square feet for meeting space and a food and beverage concept called The Subterranean.
The Eyrie and The Subterranean are not Marriott-affiliated concepts, O’Reilly said, adding both will be run by O’Reilly Hospitality Management.
Juli Russell, principal of interior design at Buxton Kubik Dodd, recently told Springfield Business Journal about some of the architectural plans for the Moxy, which targets millennials and has a local focus. She said while some of the design incorporates the O’Reilly family’s love of biking via a mural of a sunset and bikes coming out of the wall, other components are steering away from the outdoors. For example, she said images of country rock band The Ozark Mountain Daredevils, which originated in Springfield, will be in the elevator.
O’Reilly said he signed a franchise agreement with Marriott in 2018 after being impressed with the Moxy concept, which the company launched in 2013. It has since opened 100 Moxy locations worldwide, including 26 in the United States. Another roughly 110 were in the pipeline as of this year’s third quarter, according to Marriott’s website.
“We just thought it was a nice, new, exciting brand,” O’Reilly said. “The Moxy brand itself is really centered around a full experience inside the hotel. There’s great music, you check in at the bar, very socially oriented. We thought it was something that Springfield didn’t have. It seemed more likely in a big city.”
Worley said the Moxy will be different from other hotels in the downtown area, which include Hotel Vandivort, Tru by Hilton and University Plaza Hotel & Convention Center.
“It will be very convenient to our dining and nightlife,” he said. “It will bring a whole new energy to the south side of downtown.”
The Moxy project is approved for historic tax credits through the National Parks Service and the state of Missouri, O’Reilly said, declining to disclose the total. Nearly two years of the project’s delay was attributed to struggles to get tax credit approval, he said, noting the arrival of the COVID-19 pandemic further hampered efforts over the past two years. Aside from his hospitality company’s struggles amid the pandemic, O’Reilly said Marriott either furloughed or laid off their entire development team for several months.
“We had no one to work with to approve our plans and structure,” he said.
O’Reilly said the project team had fun coming up with The Eyrie, which is defined as a large nest for a bird of prey. To reflect the theme, the venue also will occasionally have falconry flying demonstrations, he said.
“Being up on the rooftop, we kind of came up with this concept that revolves around birds of prey,” he said, noting the bar and restaurant will be open for brunch, lunch and dinner, featuring a menu of tapas and a heavy focus on cocktails.
O’Reilly describes The Subterranean as a “barbecue and jazz dive,” which will serve food and music several nights a week. It also will intermittently be open for private parties, meetings and social events. “It’s been super exciting to create this vision for downtown Springfield, because I think it’s going to be a really wonderful destination,” he said.






















