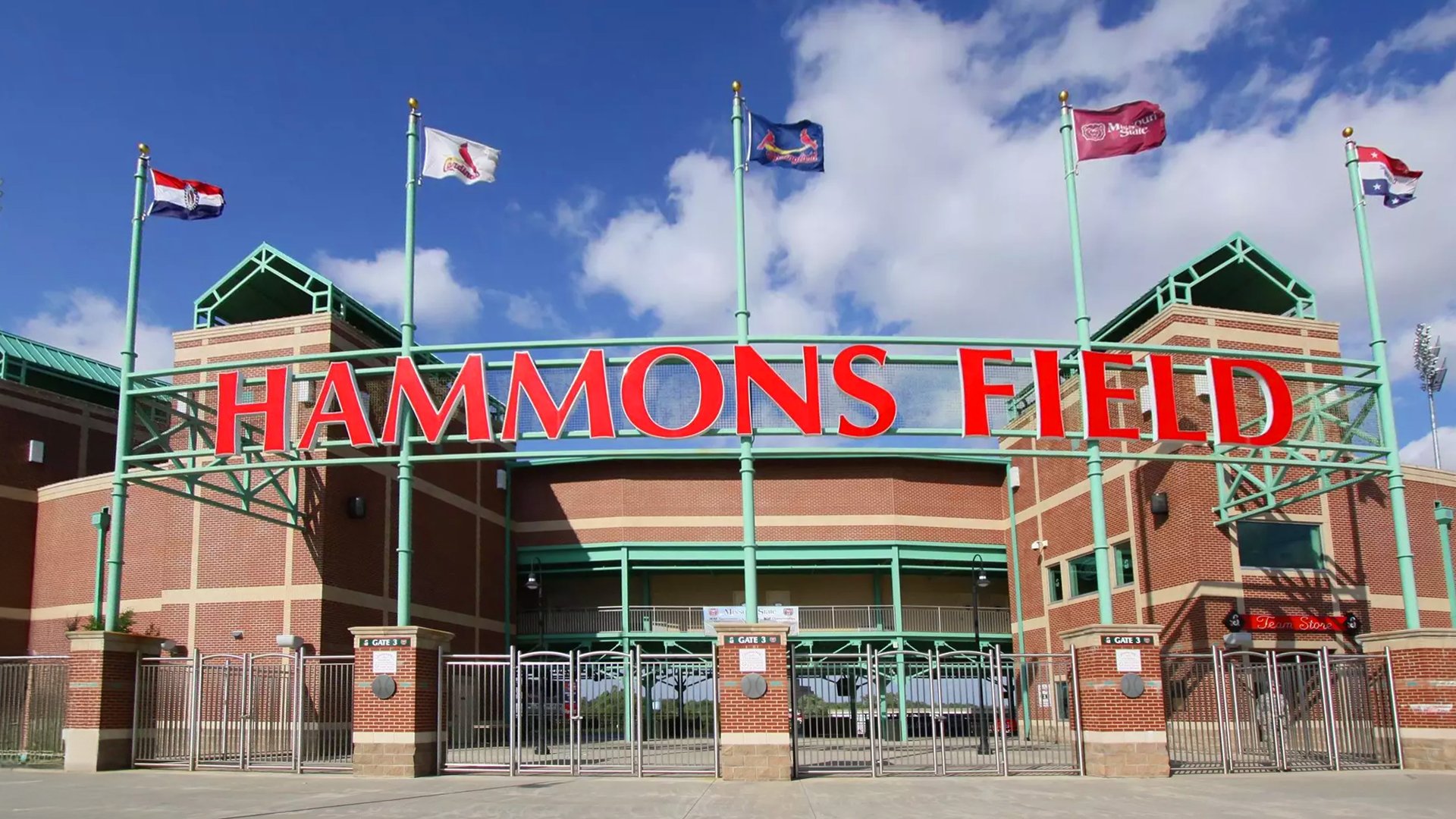Republic hopes to occupy $5M city hall by year’s end
With an original estimated completion date of spring 2026, the multimillion-dollar new city hall under construction in Republic could have occupants before year’s end, according to officials.
Crossland Construction Co. Inc. is general contractor for the $5 million, 16,000-square-foot building in progress at 4221 S. Wilson’s Creek Blvd. Buxton Kubik Dodd Design Collective is the architect for the project, which also has Own Inc. on board as landscape architect.
Republic Chief Finance Officer Bob Ford said the project should be completed by no later than next spring.
“It could be even sooner than kind of what we had anticipated when we first started the project,” he said. “We potentially could be in as early as late 2025 or early 2026,” he added, noting weather needs to cooperate more than it has recently.
Located adjacent to the city’s existing Builds building, which houses the Community Development and Public Works departments, the new structure will house 25 administrative offices, three conference rooms and council chambers. The latter area, which can be expanded to allow for larger gatherings of up to 175 people, will host city council meetings, among other city functions. Officials say the building will also have a grand entrance and public lobby leading to city hall chambers.
“The objective for the new admin building was to bring together into one location and onto one campus all the ancillary disciplines within the city, other than Police, Fire and Parks and Rec,” Ford said. “The goal is to get us all on one campus so that we have the ease of communication, and ad hoc meetings, etc., can happen much easier.”
The building will house Administration, City Clerk, Data Analytics, Finance, Human Resources, Information Technology and Legal departments.
“We can have all city staff functions rather than going elsewhere to hold those type of meetings,” said Lisa Addington, chief of staff, noting Finance, HR and Administration temporarily moved last year to the Builds building from the former city hall at 213 N. Main St. “We’ve been pretty much housed like that for the last year.”
Short-term solution
Addington said the former city hall was no longer functional as the staff grew, which necessitated a move. Additionally, the Legal department relocated to the Police Department at 540 Civic Blvd. – another short-term solution, she said.
“They have court available to them, so it was just easier logistically for them to be at the Police Department in the interim,” Addington said.
The $5.6 million, nearly 27,000-square-foot Builds facility was completed in 2024, officials say, adding the L-shaped building has one wing for planners, inspectors and engineers and the other for Public Works staff, who number roughly 50 employees.
Addington said the large conference room’s capacity at the Builds facility is only about 80, which is a far cry from the planned meeting space available in the new city hall.
“Right now, if we want to get everyone together, we have to do it in the bays. We have to move out the equipment and put tables in the bay area,” she said. “So, this will be really nice to have just some space that is dedicated for council meetings where we can open it up and have an all-city staff meeting.”
Of the 25 offices the new facility will provide, Ford said around 18 will likely be occupied once the move is complete.
“It will accommodate some growth for us, and it’s going to be a great space,” he said, noting it will be connected to the Builds building. “It creates an environment where the resources are available for a lot more city staff than the way it’s historically been structured.”
For sale
Ford said the city is selling the 213 N. Main St. building, along with other property downtown, in preparation for the relocation to the new city hall. The city is seeking $415,000 for that building, and $350,000 for the 204 N. Main St. facility, which formerly housed the Finance and Legal departments. Additionally, the city is seeking to sell off four lots on Oak Court Place with a combined asking price of nearly $1.4 million, Ford said.
He said the lots were purchased years ago with the thought in mind that a future city hall might go there.
“But over time it’s become apparent with the new Builds building and the fact that our entire Public Works staff is working out in this building, being on the same campus is a big deal to us,” he said. “We want to be close, be able to work together with all of our peers, and having city hall in a different location – even though it would pull together all of the various disciplines I mentioned – it wouldn’t put us on the same campus with Public Works.”
The city intends to partially fund the new city hall project with the sale proceeds, Ford said, noting the remainder will be paid from its general fund. He said the city has been putting aside funds for years in preparation for the project.
“The sale of the existing real estate just means that we don’t have to use all the funds currently set aside for the building,” he said.




































