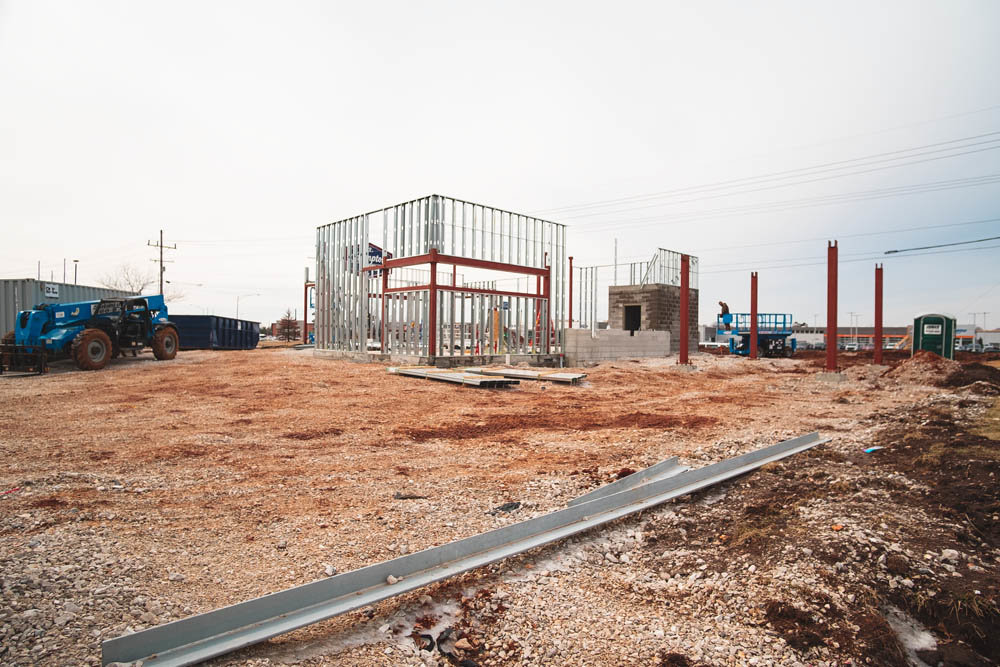The new furniture has been delivered. The walls are painted. The staff — including victim advocates, law enforcement and prosecutors — have moved their desks into the cubicles.
The Greene County Family Justice Center will open on Oct. 1, following a ribbon-cutting ceremony at 10 a.m. The event will also serve as a kickoff for Domestic Violence Awareness Month.
Prosecuting Attorney Dan Patterson, Springfield Police Chief Paul Williams and a domestic violence survivor will speak at the ribbon cutting. There will be an open house at the center until noon.
The center is located in the second floor of the Greene County Courthouse, in a 3,000-square-foot space that was once home to the prosecutor's office.
The center's project coordinator, Jamie Willis, explained that the location is temporary. The center will probably be housed in the courthouse for one to three years.
"The county commissioners were super amazing in letting us use this space temporarily," she said. "Because without that, this would not have been able to happen as quickly."
Once the center is in operation, Willis said the steering committee will have a better idea of what a suitable permanent location would look like.
Described as a "one-stop-shop for victims of domestic violence," the center brings together law enforcement, nonprofit service providers like Harmony House and the Victim Center, legal services, children's division and the prosecutor's office all in one location.
Willis recently gave the News-Leader a tour.
"It's a lot different atmosphere than it is out in the courthouse," she said, motioning around the front lobby to the freshly painted, pale blue walls.
Within the center, there are four "soft interview" rooms. Each room has a couch and living room-type furniture, rather than just a table and chairs common in traditional interview rooms.
Local interior designer Kris Evans, with Buxton Kubik Dodd Design Collective, donated her time to create the soft interview rooms.
"The courthouse is not really a friendly environment," Willis continued. "Especially for people in crisis. So when they come in, the atmosphere completely changes."
When victims come to the center, they will be checked in and screened. Then a navigator — a victim advocate from either Harmony House or the Victim Center — will explain what service providers are at the center. The victims decide who they want to talk to in the interview room.






















