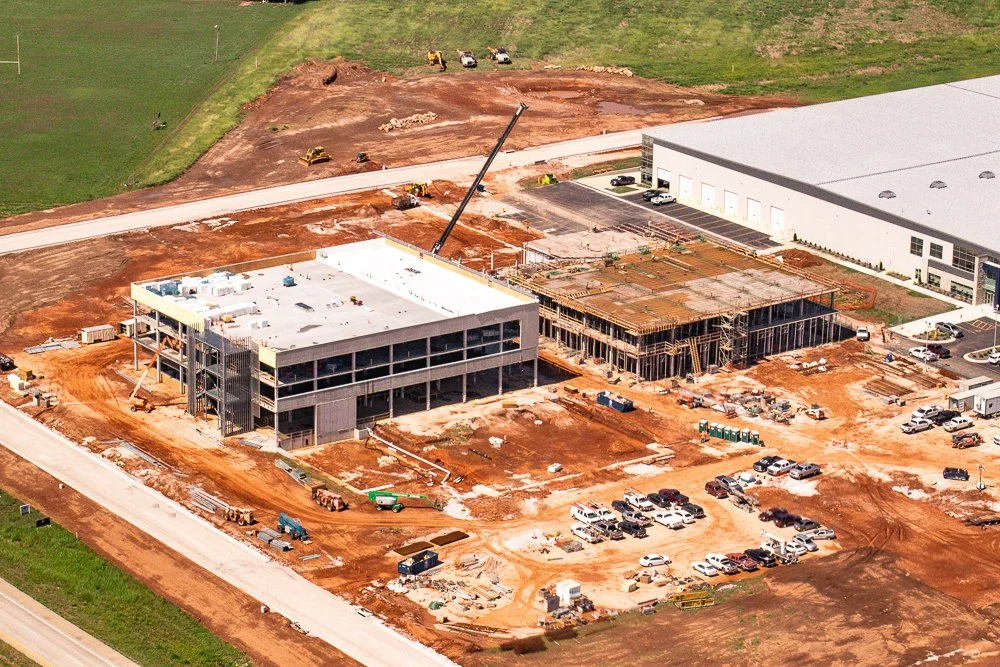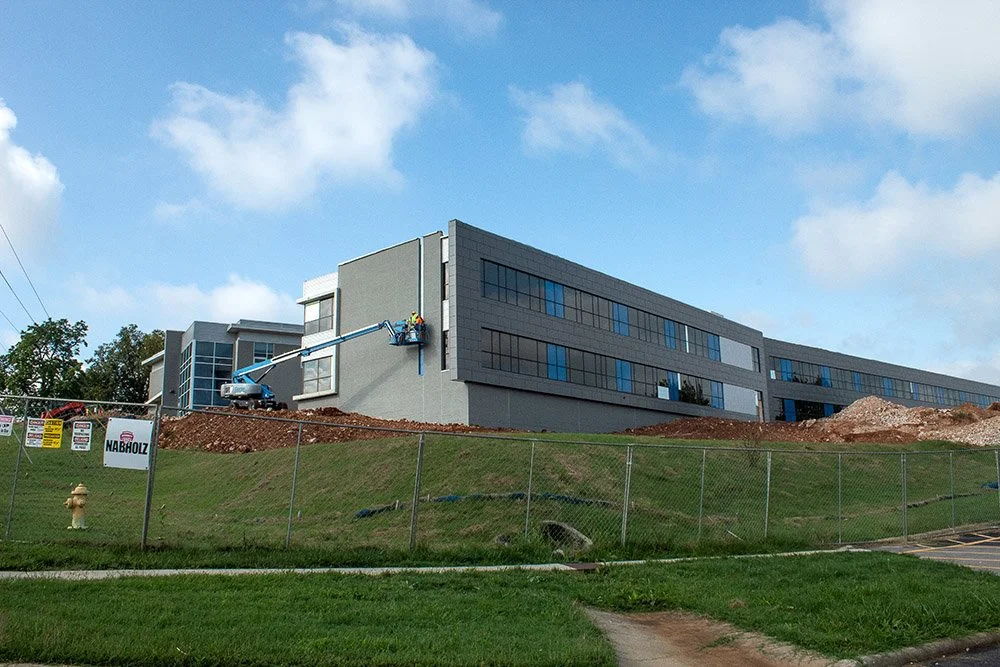From the Ground Up: The Crossings at East Cherry, Phases II and III
3080 E. Cherry St.
BY: KAREN CRAIGO, REPORTER
Owner/developer: Cherry Crossings LLC
General contractor: Morelock Builders & Associates Inc.
Architect: Buxton Kubik Dodd Design Collective
Engineers: Anderson Engineering Inc., civil; J&M Engineering LLC, structural; and Buxton Kubik Dodd Design Collective, mechanical, electrical and plumbing
Size: 129,508 square feet
Estimated cost: Would not disclose
Lender: United Bank of Union
Estimated completion: June 2023
Project description: Dog lovers are the target market for The Crossings at East Cherry apartment complex. Phase I, with three buildings, opened in 2021, and with the next two phases have a combined 132 units slated to be completed in the summer. Plans for the entire project call for eight three-story buildings with up to 240 units, according to past Springfield Business Journal reporting. The complex will feature one-, two- and three-bedroom apartments, as well as a fitness center and outdoor pool, dog-friendly communal areas, dog wash and bathroom stations, and access to walking trails. The entire neighborhood has gone to the dogs, so to speak, with The Bark Yard, a business offering an off-leash dog park and bar, right next door.












