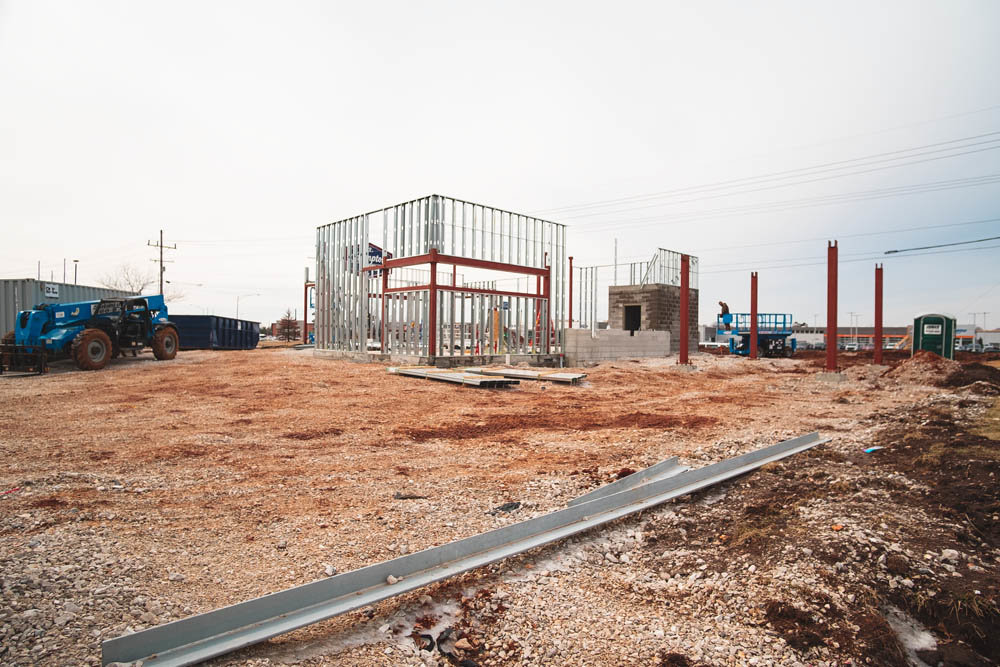Spring 2019 Architects & Engineers Project Report: Buxton Kubik Dodd Design Collective
BY: CHRISTINE TEMPLE, FEATURES EDITORctemple@sbj.net
Posted online March 25, 2019 | 1:56 pm
Anderson Engineering offices
3213 S. West Bypass
Buxton Kubik Dodd Design Collective is the project architect and mechanical, electrical and plumbing engineer for Anderson Engineering Inc.’s new offices. The $2.5 million project, according to a city building permit, comprises a roughly 10,000-square-foot office building and 5,000-square-foot testing lab. The two buildings will be connected by an outdoor patio and covered walkway. The office area features private and open offices, a work room, conference rooms, large meeting space and break room. Base Construction & Management LLC serves as general contractor while engineering work is by Anderson Engineering, civil and landscape; and Miller Engineering PC, structural. The project, financed by Commerce Bank, is expected to be completed in December.












