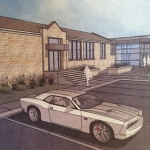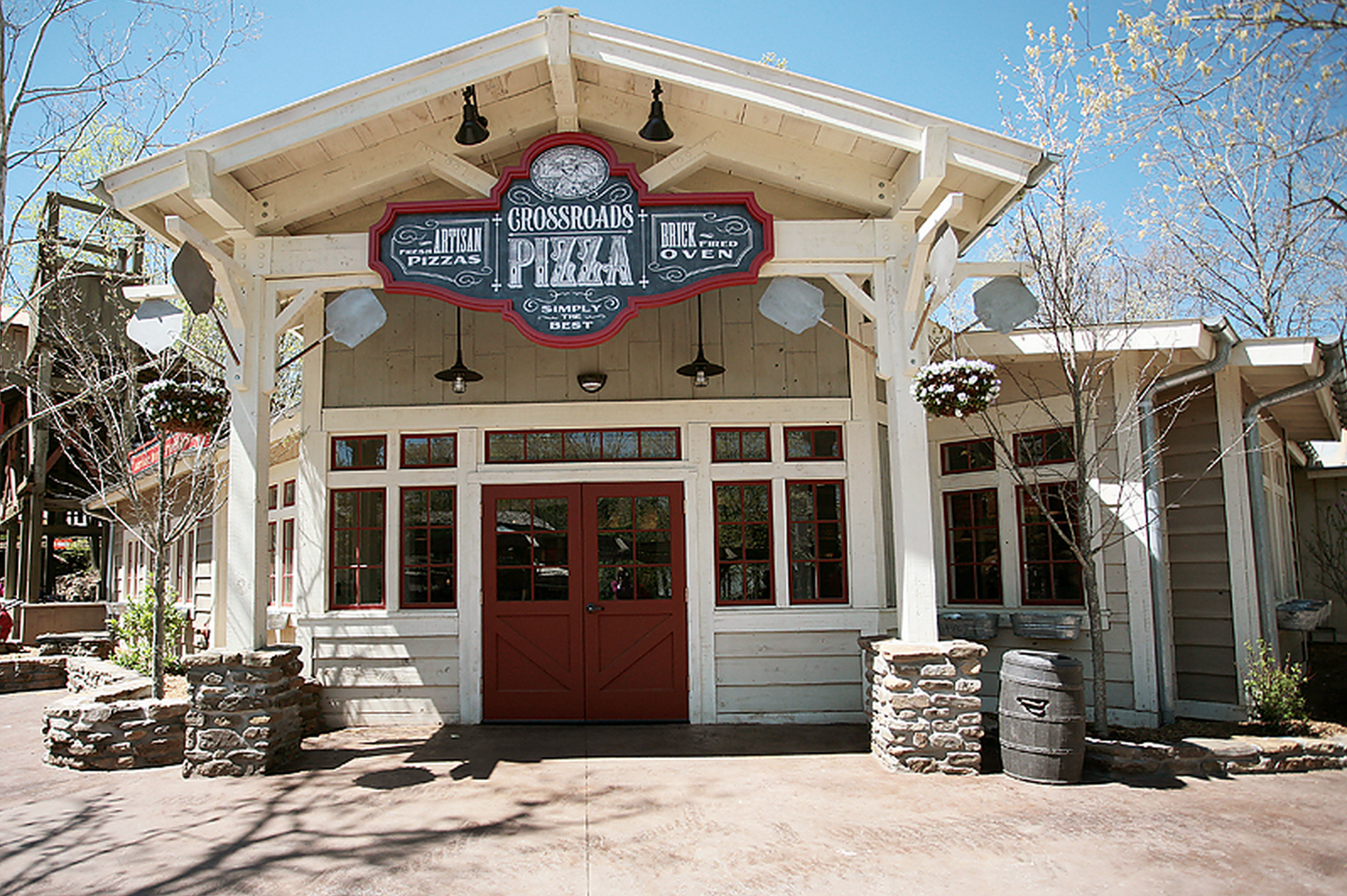Theme parks keep adding roller coasters, but the key to a thrilling ride hasn't changed, says Paul Ruben, North American editor of the trade publication Park World. "What makes a good coaster? In one word: pacing," he says. "It should be one adrenaline rush after another. There should never be a dull moment." Ruben, who has been riding coasters for decades, shares his favorite rides with Larry Bleiberg for USA TODAY.
Bizarro at Six Flags New England
Agawam, Mass.
There's a reason this big steel coaster is near the top of every fan's list. "It's non-stop action from beginning to end," Ruben says. "You're off the seat so often that the seats seem superfluous." Even the minimalist design of the coaster cars adds to the experience, he says. "There's no side wall to the trains. There's nothing to protect you. You feel very vulnerable through the entire ride, which adds to the thrill." 413-786-9300;sixflags.com/newengland
Tip: If you want a really wild ride, sit in the back. "You get the whip action as you go around the curves. The side thrusts are superior."
Outlaw Run at Silver Dollar City
Branson, Mo.
Ruben describes this as a new, rare, hybrid wood coaster using curved steel beams instead of traditional tracks. "It makes for a very smooth ride, and it turns the rider upside down twice." He also likes the quick pacing. "Things are happening faster than you can set up for them. You go through a loop, and before you realize it, you start to do something else. When you get to the end, you say 'What just happened?'" 800-888-7277; silverdollarcity.com
Tip: Try Fire in the Hole, a 42-year-old indoor coaster with a story. "It's supposed to be running through a mine and you have to get out before an explosion."
Millennium Force at Cedar Point
Sandusky, Ohio
This ride, topping out near 93 mph, is all about speed. "It's fast, fast, fast. You're racing through the entire ride," Ruben says. "Fortunately, you're lashed into the seat, and the train is lashed onto the track. Every turn seems too quick, but somehow, it all stays together." The ride is accentuated by the sweeping Lake Erie views from the top of the lift hill. "You get a blast of wind in your face that lasts the whole time." 419-627-2350;cedarpoint.com
Tip: Get there early as a queue forms quickly. "They have a lot of coasters at Cedar Point, but this one has the longest line."
PHOTO GALLERY: Roller coasters of Cedar Point
X2 at Six Flags Magic Mountain
Valencia, Calif.
This unusual coaster has two sets of track, one for the train and one that controls the seat. "As you go through the ride, the position of your seat varies, offering unexpected thrills. When you plunge down the first drop, you're going face-first down the hill. As the train goes through a loop, the seat rotates so you're always sitting up, and as you exit the loop, you suddenly do a back flip," Ruben says. "I call it a tumbling coaster. It's the only ride of its kind in North America." 661-255-4100; sixflags.com/magicmountain
Tip: Sit on the outside. "There's no track beneath you and you have a sense of flying."
Thunderbolt at Kennywood
West Mifflin, Pa.
This Pittsburgh-area ride is unlike any other wooden coaster. "Things happen in reverse order," Ruben says. "You immediately drop into a ravine. The lift hill is in the middle, and the most fierce drop is at the end. It's like the coaster was built backwards." 412-461-0500; kennywood.com
Tip: Be sure to ride all the park's coasters. "They're all distinct and have their own personalities. This is a classic, traditional park that has kept up with the times."
The Beast at Kings Island
Kings Island, Ohio
The world's longest wooden coaster, stretching 7,400 feet, is also the world's longest-lasting coaster, offering a ride that clocks in at three minutes, 40 seconds. "It's a wonderful coaster. It's so long, it actually has two lift hills," Ruben says. During part of the ride, the coaster zooms through a forest. "People in the park can't see the Beast, but they can hear the screams." 513-754-5700; visitkingsisland.com
Tip: After riding the Beast, stroll across the midway to the Banshee. "It's a very nice ride, the world's longest inverted looping coaster."
Alpine Coaster at Glenwood Caverns Adventure Park
Glenwood Springs, Colo.
Unlike more familiar coasters, this is a sled ride that zooms down a hill. But Ruben considers it a roller coaster because "it runs on a track, and it's powered by gravity." It's reminiscent of the first roller coasters, which were developed 400 years ago in Russia as rides down wood-supported hills. But on this ride, visitors sit on a sled and can control their speed as they zoom down a mountain. 800-530-1635;glenwoodcaverns.com
Tip: Ignore the hand brakes and descend as fast as you can. "You're strapped to the sled, and the sled is fastened to the tracks; you're not going to go anywhere."
Seven Dwarfs Mine Ride at Magic Kingdom
Lake Buena Vista, Fla.
While it's usually the kiss of death to call a coaster family-friendly, Ruben says, this new ride anchoring the redesigned Fantasyland offers thrills and incredible audio animatronic theming, making it entertaining on many levels. It's a new-style coaster, he says. "The seats are mounted on pivots, and as the train goes through curves, the G-forces go straight down through the seat of your pants. It's smooth, yet it's thrilling. You get off the ride and you're humming 'Heigh-ho, heigh-ho.'" 407-939-5277;disneyworld.disney.go.com/destinations/magic-kingdom
Tip: As you pass the house at the end of the ride, look carefully. "You'll see the Wicked Witch and her apple for Snow White. She's lurking just outside the house."
DISNEY WORLD: The best rides and attractions
Wildcat at Hersheypark
Hershey, Pa.
This wooden coaster takes advantage of the topography, keeping up its speed as it progresses down a hill. "It's non-stop action from beginning to end. There are lots of moments of negative gravity, and the pacing is beautifully done," Ruben says. 717-534-3860; hersheypark.com
Tip: When you leave the park, stop at the free-admission Hershey's Chocolate World, devoted to the town's number one product. "They have a ride you take to show you how chocolate is made and they have a little chocolate-themed 3D movie."
Cyclone at Luna Park
Coney Island, N.Y.
One of the country's most iconic coasters has been renovated, making for a much smoother ride. "This is the classic coaster against which all others are compared. It has been around since 1927, and so many people have ridden it over the years," Ruben says. And while the area was once seedy, it has been cleaned up. "It looks great. People are coming back. There's a renaissance at Coney Island. 718-373-5862;lunaparknyc.com
Tip: Ride Thunderbolt, which opened in June, making it the first major new coaster in Coney Island in nearly a century. "The first drop is 90 degrees, straight down."
via USA Today































